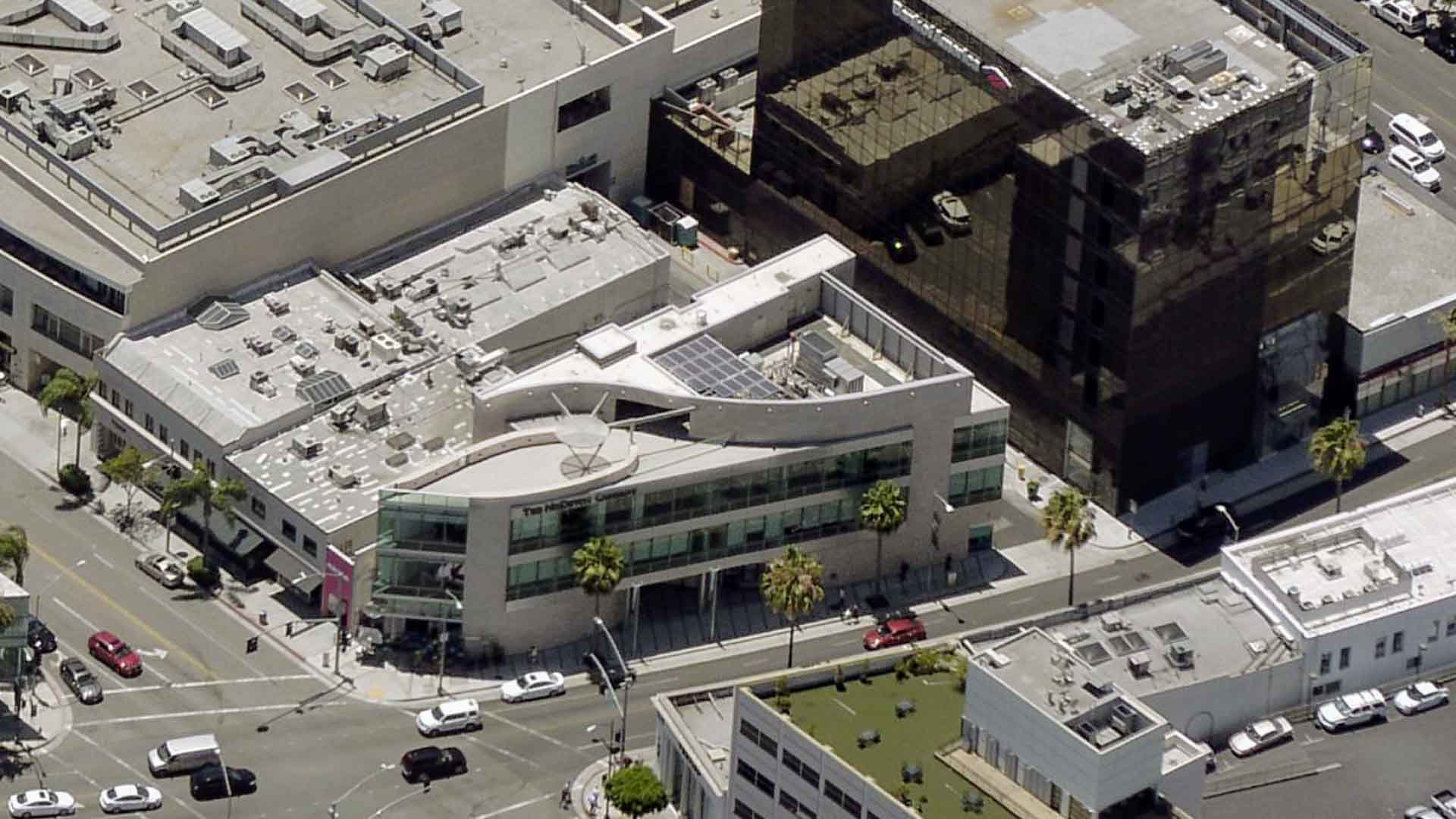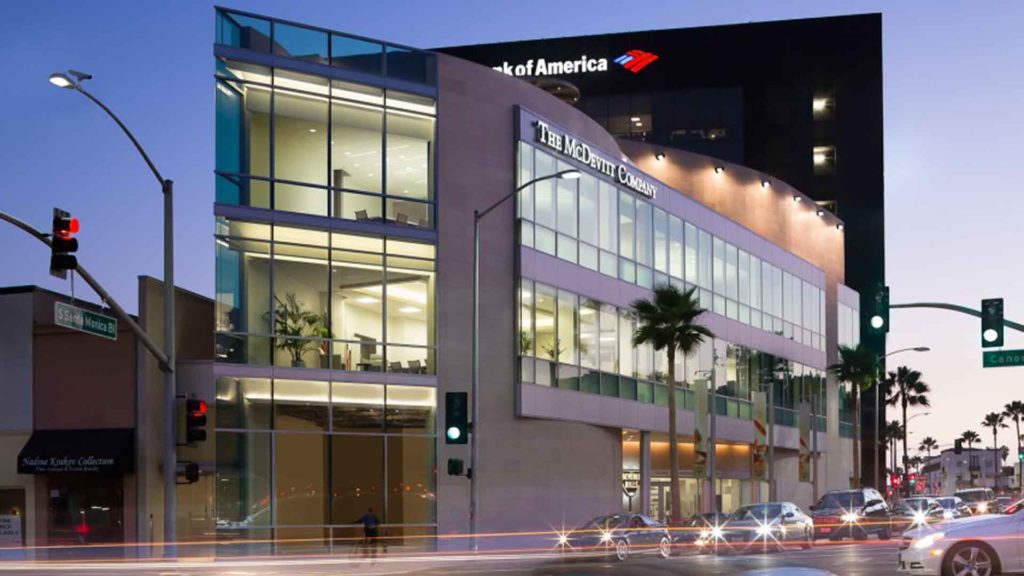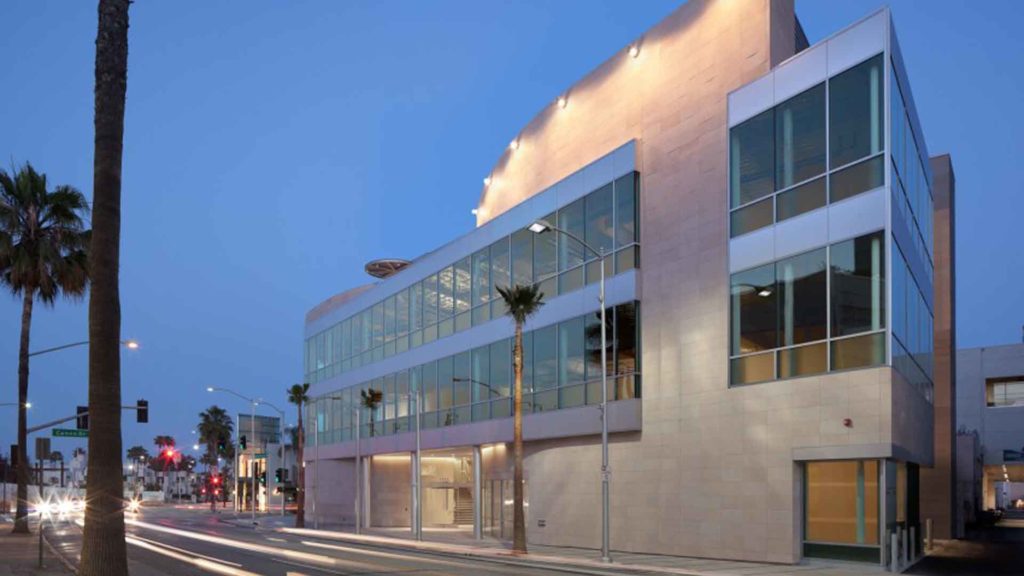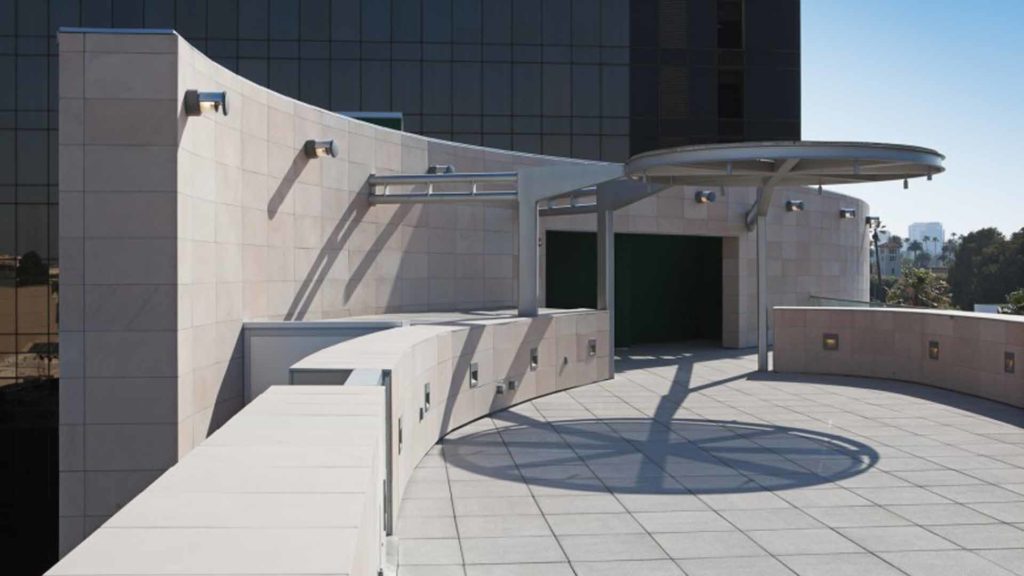Project Background
This mixed-use building contains both civic and office uses. The primary design objective of the client was revitalizing this underutilized portion of their City block through increased public space and its focus on commerce.
The program for this 18,000 sf. building includes the Beverly Hills Conference & Visitors Bureau on the ground floor, the Beverly Hills Chamber of Commerce on the second floor, and rentable space on the third floor and at the ground-floor corner. The engineered glass minimizes heat gain while maximizing light transmission. The roof is complete with photovoltaic panels to generate energy from natural sunlight, as well as a roof terrace that is used for public events.
Project Details
SIZE
4,600 Sq. Ft.
LOCATION
Beverly Hills, California
ROOF TYPE
Single Ply
MARKET / INDUSTRY
Office / Retail
TYPE OF SERVICE
New Construction
ROOFING SYSTEM
Single Ply PVC Membrane with Flat and Tapered Insulation over Concrete and Metal Decks





